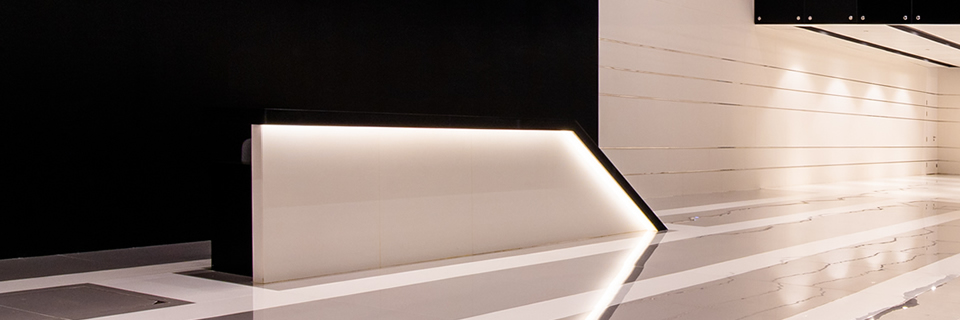Leasing Opportunities
- High headroom warehouses of 5 meters to 7 meters approx.
- Ancillary offices available on top floors
- Flexible floor plates from 16,000 sq ft up
- Vehicular ramp to all warehouse floors providing quick access
- Heavy floor loading
Space Information
| Type of Space | Centre A | Centre B | Typical Layout Plan | |||
|---|---|---|---|---|---|---|
| High Ceiling Warehouse | N/A |
|

|
|||
| Low Ceiling Warehouse | 1/F to 6/F | 1/F to 5/F |

|
|||
| Ancillary Office | 7/F | 13/F |

|
×
×
×




